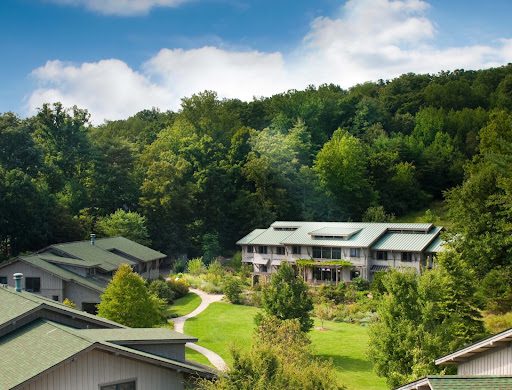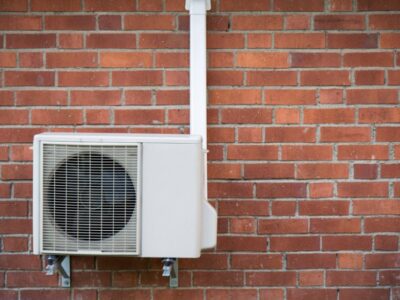Architectural design, its impact on how humans behave and the wellness a space may foster is an ancient practice. The connection between both physical and emotional health and the spaces one occupies continues to be at the forefront of new modes of communal buildings, particularly those with a holistic understanding of sustainability.
At North Carolina’s Warren Wilson College in Swannanoa, environmental conservation and healthy social interaction are both promoted through their EcoDorm, which is Platinum-LEED graded–the highest certification a building can receive from the worldwide green building certification council. The EcoDorm houses 38 students in its two-story, 9,000 square foot complex. The dorm, constructed in 2015, was designed to “act as a demonstration facility that exemplifies environmental and healthy design,” according to the college’s LEED statement.
Nestled into the forestry and North Carolinian rural ecosystem, the EcoDorm was crafted to minimize the impact on the environment while providing a living space that lends itself well to socialization for students. In addition to furthering the psychological well-being through social spaces and incorporation of natural light and airflow, the structure offers sustainable design components that make the inside almost as healthy as the outside.
The architect integrated a set of regional priorities into the design. North Carolina’s foremost conservation issues are clear air and water. Thus, the structure is designed to be highly energy-efficient, as well as water-efficient through appliances like low-flow showers, a rainwater cistern collector, and ceiling fan destratification as well as fresh air pumps.
Further environmental measures include least-toxic internal finishes, solar panels and energy collectors, thermal roof enclosures, radiant floor heat and the building being 10 degrees off due south to maximize natural light. The photovoltaic (solar) panels also serve as shade panel overhangs.
Additionally, the space is built into the greenery that provides natural shading and cooling for the hot North Carolina summers.
In the neighboring state, the Center for Health and Well-Being at the University of South Carolina in Columbia, boasts a Gold-LEED graded facility designed to calm student visitors through its conscious structural design and prioritize physical health through non-toxic building materials.
Certified by LEED as Gold in 2018, the University of South Carolina structure is designed to further the mission that those in the building are working towards, physical and mental wellness. At 67,818 sq ft, the five-story building sits adjacent to the primary healthcare center on campus. The design of the space is salutogenic: a design whose purpose “is to start a mental process by attracting human attention, which may reduce anxiety and promote positive psychological emotions,” writes Dr. Alan Dilani, who studies the connection between architecture and health.
Dr. Dilani goes further with his research, which has shown physical surroundings may contribute to stress, and conversely, relieve stress. The University of South Carolina has appeared to strike a balance between creating a calming space adhering to sustainability principles that also performs as a center for physical health.
The building’s operations are “for general medicine, women’s care, sports medicine/orthopedics…[and] immunization,” the University’s LEED statement reads, “along with ancillary support spaces such as radiography and consulting offices for nutrition, counseling, wellness, and psychiatric services.”
Similar to that of Warren Wilson College’s EcoDorm, sustainable glass paneling provides an open feel to the multi-use structure, with greenery incorporated into the common spaces in the building, leaning into the healing properties of plants in living spaces called biophilia.
Additional structural components that further the wellness focus include low-energy usage, variable air volume units to promote clean air circulation, energy-efficient water management systems, and interior fans for purposeful dispersion of rising hot air. Wood composites and interior laminates are free from formaldehyde (a naturally occurring but potentially harmful organic compound).
One’s wellness is linked to the spaces one inhabits. There is no severing the inner workings from the outer environment that the body finds itself in. Today, with so many low-quality building options, physical wellness is too frequently compromised in tandem with emotional wellness.
Although these Carolinian higher education institutions have seen success in their work, their approach is far from novel. The Ancient Greeks employed open planning, high ceilings, and sprawling building footprints with indoor and outdoor connections to promote socialization, harmony with nature, and maximum light and air.
The Ancient Romans too focused on building for a health purpose: functionality. The Romans built humanity’s first metropolises that offered infrastructure for running water and other clean facilities. While the former targeted psychological and emotional well-being, the latter was the inception of buildings for physical health. Both practices have carried on to today into a world with increasing stressors, particularly for young people under the pressure of academia like at Warren Wilson College and the University of South Carolina.





