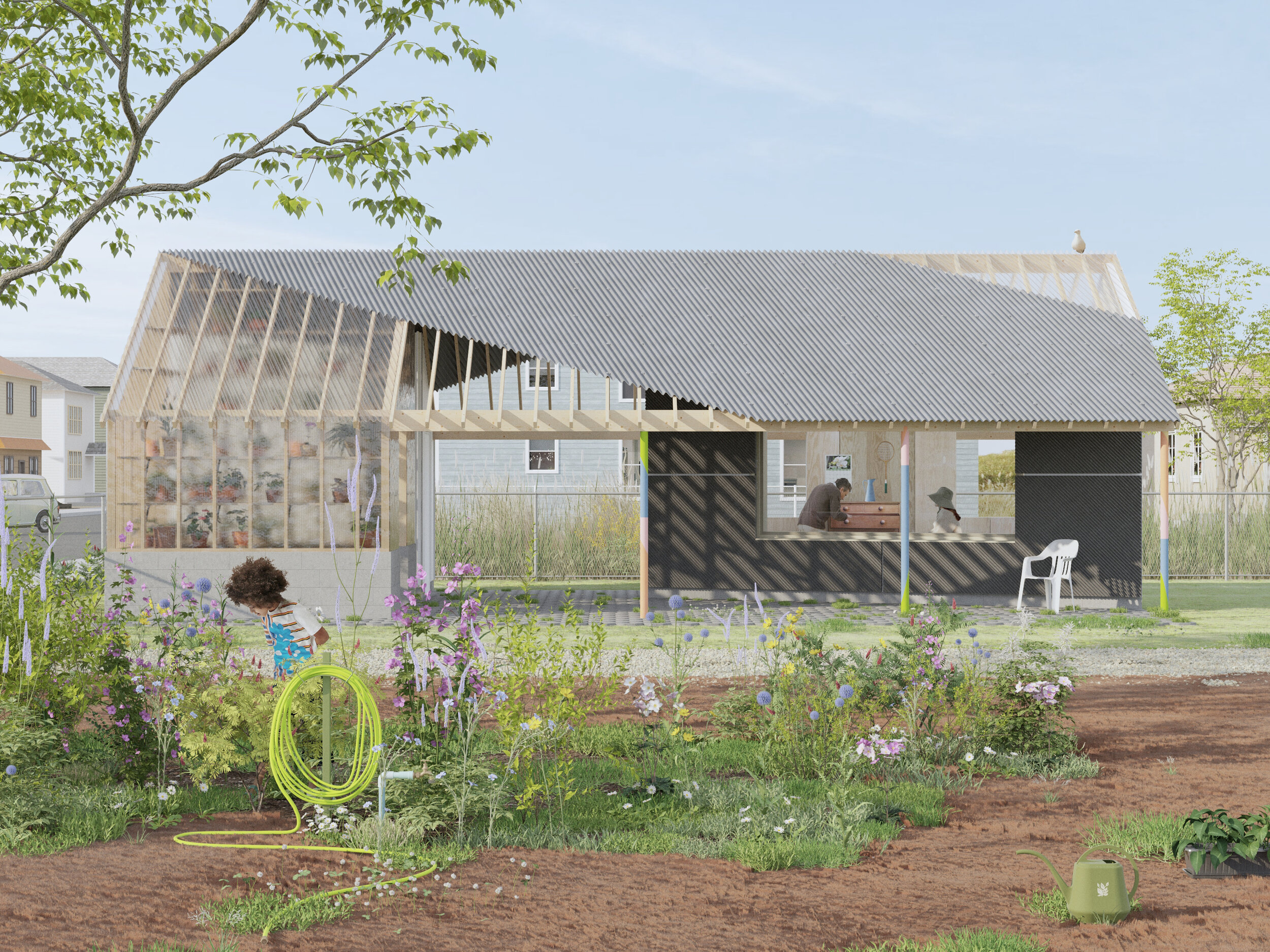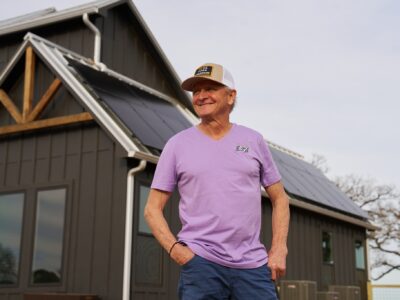Architectural mock-ups are an important part of the construction process but also a wasteful one. Mock-ups are physical models (often full-size) of proposed construction projects. According to a blog shared by McCarthy Building Companies, they let builders test for performance and help keep projects “on time and on budget.”
The downside is mock-ups require a lot of materials to put together, and those materials often go to waste. A new program being tested in New York City aims to change that by reusing mock-up materials in a way that is both sustainable and positive for local communities. The program, called Testbeds, repurposes architectural mockups to be used in community gardens.
Photo Courtesy Testbeds
As its website noted, Testbeds “began with an observation” — specifically, that the architectural design process creates “a lot of unexpected waste streams and byproducts.” Part of that waste can be traced to mockups, which are used for only a single design review before being discarded.
The team behind Testbeds decided the mock-ups could be put to better use.
“These are brand-new, highly sophisticated, incredibly intelligent assemblages ready to have a new life,” Ivi Diamantopoulou, an architect, told “The New York Times” in a 2022 interview.
Diamantopoulou and partner Jaffer Kolb are the co-founders of New Affiliates, a boutique design firm in Manhattan. They partnered with Samuel Stewart-Halevy, a doctoral student in architectural history at Columbia University, to form Testbeds.
Photo Courtesy New Affiliates
The idea was to move mock-up materials to local community gardens for reuse as greenhouses, casitas, tool sheds, cold frames, and shade canopies, which often need repair.
“By relocating mockups to local community gardens, we imagined a new form of Manhattan transfer,” according to the Testbeds website. “Here the mockup becomes a vehicle, carrying the surplus value of New York’s high-rise architecture into neighborhoods that have been historically disinvested.”
Testbeds put its vision into practice last year when it launched a pilot project at The Garden by the Bay Community Garden in Edgemere, Queens, in collaboration with NYC Parks GreenThumb.
According to the Testbeds website, the garden was designated as an Open Space in the Edgemere Urban Renewal Plan in 2016 and a Community Garden in 2018.
Photo Courtesy Testbeds
The pilot began with a mock-up of Testbeds received from developer Cape Advisors, which built the mock-up to test custom concrete facade panels for one of its Manhattan properties. The mock-up consisted of four custom concrete panels and a large, 8-by-5-foot glass window frame.
Testbeds transported it to Edgemere to anchor a new community building for local gardeners. The structure includes a greenhouse, community room, and storage shed, as well as covered outdoor space. It forms a “gateway” between the current garden and an adjacent lot.
As “The New York Times” reported, the mock-up provided the facade for the structure’s largest room, where its window could bring light to the space. The frame was built from pressure-treated lumber and other materials, while the roof was constructed from corrugated metal. Designers raised $70,000 for the shelter through grants, donations, and in-kind contributions.
Photo Courtesy Testbeds
“We wanted a greenhouse, a classroom, a space that could be used when the weather was bad,” Alexis Smallwood-Foote, one of the garden organizers and a longtime resident of Far Rockaway, Queens, told “The New York Times.”
The impact of Testbed’s work is being felt, even outside of the community where the building was placed. The pilot project was featured as one of 12 works in the New York’s Museum of Modern Art (MoMA) exhibition series “Architecture Now: New York, New Publics” from Feb. 19–July 29. According to a press release, the inaugural installation explored “the relationship of metropolitan architecture to different publics.”





