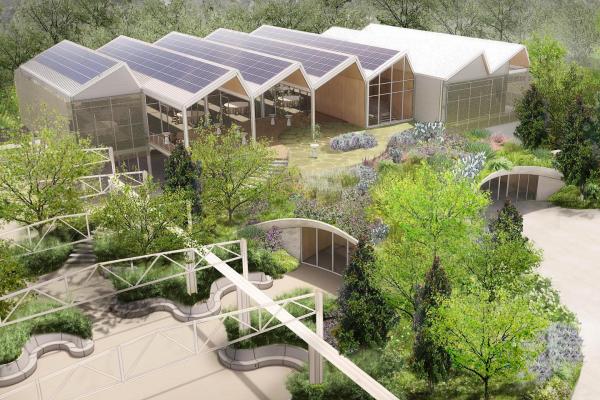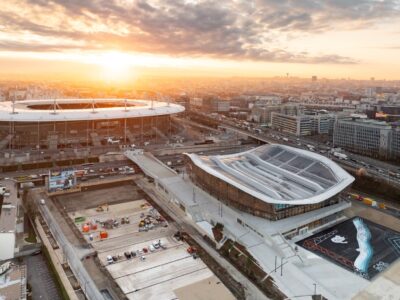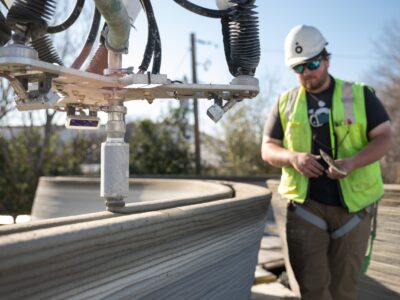(Bloomberg) —
Sustainability means something just a little bit different in Texas. Bleak winters and punishing summers make the state a land of hard contrasts. A high regard for both individualism and tradition only draws out the contradictions. It’s not a state that usually favors environmental mandates, despite the love that Texans feel for their landscape.
So Texas is an unlikely place for architects to rise to prominence for their sustainable practice. Yet David Lake and Ted Flato, the founders of the 40-year-old firm Lake|Flato Architects, have done just that. Their San Antonio-based practice has won more of the field’s top honors for sustainable design excellence than any other.
Now Lake|Flato can boast a new distinction: The American Institute of Architects named Lake and Flato the winners of the 2024 Gold Medal, an award reserved for individuals who make a lasting impression on the design industry. Praising their stewardship of the environment and commitment to well-being, the AIA described Lake and Flato as “fearless advocates.”
Bloomberg CityLab spoke with Lake and Flato about their partnership, Texas modernism and the wisdom of ranchers. This interview has been condensed and edited.
Bloomberg CityLab: How did you two meet and start your practice?
David Lake: In 1980, we met in O’Neill Ford’s office in San Antonio, a great modernist regionalist. We were lucky enough to be with O’Neill for almost four years before he passed away. He inculcated us in his version of what architecture should be and how it should be. O’Neill was very proud of the fact that he had a correspondent’s degree. He eschewed any kind of formal training. He was a big believer in craft and how to build and really respected all contractors and craftspeople in particular. He passed on that love for construction. He was quite the engineer, but he also really loved vernacular architecture, what he called prehistory, and was a huge advocate of simple lessons in response to climate.
Ted Flato: At that time a lot of the architecture schools were still very focused in Postmodernism. It wasn’t really about craft. O’Neill was a great counterpoint to that and a perfect graduate school for us at that moment. The next great gift that he gave us was the gift of friendship between the two of us. He put us together almost immediately. He could see two very ambitious young kids that were highly opinionated and thought a lot of each of themselves. I think he got a great deal of joy in watching us fight it out on projects. So he gave us building skills, then he gave us a friendship, and then he took off. And so we started our office much sooner than we would have.
Your firm started out designing ranch houses. Can you talk about what that work means to you?
Flato: The main objective of a project that’s in the country is to connect to the outdoors. That’s incredibly important in all projects, but it’s not quite as obvious of a driver in an urban condition. The projects would have more porch than house, we would often say. The indoor spaces and how they connect to those outdoor spaces, how they open up to those spaces — they actually make a great deal of sense at a large scale, too, and they make a great deal of sense in an urban scale.
Lake: Part of the beauty of doing ranch houses is that, right off the bat, you’re doing a house for a rancher. And ranchers don’t care about style. What they do care about is what we’ve always called “ranch tech,” which is basically doing more with less, building with materials you have in hand. For one of Ted’s best projects, he took rusted well pipe and welded it all together for a client into these horse barns. We called them air barns because they were more air than barn. It’s about ingenuity; it’s about being practical and doing things that are practically beautiful, versus trying to be beautiful or trying to be sculptural or trying to be meaningful with the form. We were more about and have always been more about the function of the building, the sheltering, the character, and removing walls between us and nature.
Flato: Those ranch projects could only accommodate a passive approach — not active systems but natural systems. Later, when we started to apply that same philosophy to larger-scale projects, where you were going to spend more time thinking of the engineering, that allowed us to then start adding a great deal of science to our efforts.
Lake: One of O’Neill’s big tenets was it doesn’t matter if it can’t weather. If it doesn’t get better over time, then you fail.
Can you point to a project where you’ve translated some of those ranch tech ideas to an urban setting?
Flato: It’s a bit more of a Japanese sensibility of borrowing the landscape, because you don’t have all the landscape. Sometimes it means editing out the street or the neighbor, creating courtyards, spaces that look in but still have great airflow. You’re doing all the things you were doing in a rural setting. You’re thinking about where the sun is, thinking about what the quality of the light is, thinking of one-room-wide designs often that have balanced daylighting, but now you’re in a tighter configuration.
Lake: Austin Central Library has screen porches for reading rooms. Most library reading rooms are disconnected from the environment. We convinced the librarian to create these two, one for the kids and one for the adults, looking out to Lady Bird Lake and the Colorado River. From the very beginning, we felt that the best space, the space that’s connected to the cooling breezes in the summer, would be the southeast corner of this building. We also created a rooftop garden with arbor for shading. There are events that happen on the roof, there are events that happen on the porches — all of a sudden, instead of being a hermetically sealed library, it has spaces where you go outdoors to read your book, you go outdoors as a family to engage with one another.
How did you carve out a practice based on sustainability in Texas?
Lake: We like to take on challenges where the budget is pretty minimal. It being Texas, it’s not like we’re in a state that is committed to sustainable growth. In fact, we would argue that that’s about as far from the facts as possible. Typically in Texas, we have to educate the users and owners and developers about the value of why you would want to spend more money upfront on a system or a process. You have to prove the value. It’s not like we’re on the West Coast where someone comes in and says, “We want a LEED Gold building.” No. Never happened.
Flato: It was very rare for someone to say, hey, I want this level of performance. Instead, we approached it from the experience that a person would have in the building. It would be far superior if they had balanced daylight, if they had more connection to the outdoors. And then you roll it into how much energy you could save, and ultimately how much less money it costs to maintain these buildings.
How did it feel to win the Gold Medal?
Lake: I started crying. I was speechless. Ted, for the first time in his career, was also speechless. It’s just so meaningful for us to be recognized by our peers for 40 years of work. We never thought it would lead to this place. It was never our goal to get this.
Flato: We began as a partnership, as a collaboration. This award is normally given to an individual — the “individual genius.” In our case, that’s two guys working hard together. But the collaboration obviously has many, many hands that touch it. Our work has always been something that needed many hands to participate. We have many talented people who feel significant ownership over the design. That happens within our office. We pride ourselves on doing sustainable work that other people could embrace and take on and make their own. When you do something like that, it also means that other architects who aren’t part of our firm can look at our work and and take it and be inspired by it, hopefully, and then do the kind of sustainable work that can continue this whole effort of sustainability. The impact is really about impacting others.
As a basketball fan, I have to ask about the Spurs. How did you draw the landscape into their arena?
Lake: Ted had grown up in Corpus Christi and knew [San Antonio Spurs owner] Peter Holt. Big rancher, his grandfather had the patent on the crawler tractor. We were doing the Spurs arena and we showed Peter this funny tensile cow shader that I’d seen up in the Panhandle at a big feedlot. They had strung cable with corrugated metal — for miles — to shade the cows. We felt like this could be a good solution to create a shaded plaza off of the arena, where at halftime you can go and have a band and eat barbecue and be outdoors. It was the first arena that had a secured outdoors environment. It was the first arena that had a rodeo. And at the time, it was the least expensive per square foot arena built for 18,500 [fans]. It’s all because we used inexpensive materials. To this day, we like to say the reason the Spurs won the championship was because of the building.
To contact the author of this story:
Kriston Capps in Washington at kcapps3@bloomberg.net
© 2024 Bloomberg L.P.





